Public engagement is required as part of most planning application process. This site provides alternative methods of sharing information and gathering feedback which may be more easily accessed by a wider audience. For this reason, the municipality's Planning & Development office will often ask for feedback through the different engagement tool options on a variety of items that include development agreements, rezoning applications, land use by-law amendments, or municipal planning strategy amendment applications.
PLANAPP 2025-01327: 3709 Barrington Street, Halifax
Application from Fathom Studio, on behalf of the property owner, requesting to rezone 3709 Barrington Street (PID 00019281 and 00019299) from Harbour-Related Industrial (HRI) Zone to Commercial Light Industrial (CLI) Zone.

The major aspects of the proposal are as follows:
- Rezone two properties to permit a broad range of light industrial and commercial uses.
- No specific development is proposed at this time; any future development would follow the permitted uses and regulations of the Commercial Light Industrial zone.
A narrated staff presentation is provided below which provides general information about the application and planning process.
Narrated Presentation
How to Get Involved
The public is invited to participate in the planning process in the following ways:
- Watch the above video which is staff's presentation on the planning process and the local planning policies which are used to evaluate the proposal;
- Review the application documents on the application webpage
Public comments, questions, and feedback can be provided by contacting the municipal Planner managing the application, Isabelle Ouellette, at Isabelle.ouellette@halifax.ca or phone 902-478-3245
The formal public engagement period is open until February 13, 2026, however all feedback will be used and included in the staff report which will be presented to Council in the near future.
PLANAPP 2024-01200: 2 Kousa Lane, Cole Harbour
Application by OT Developments requesting a substantive amendment to the existing development agreement to permit 16 additional dwelling units within the townhouse development.
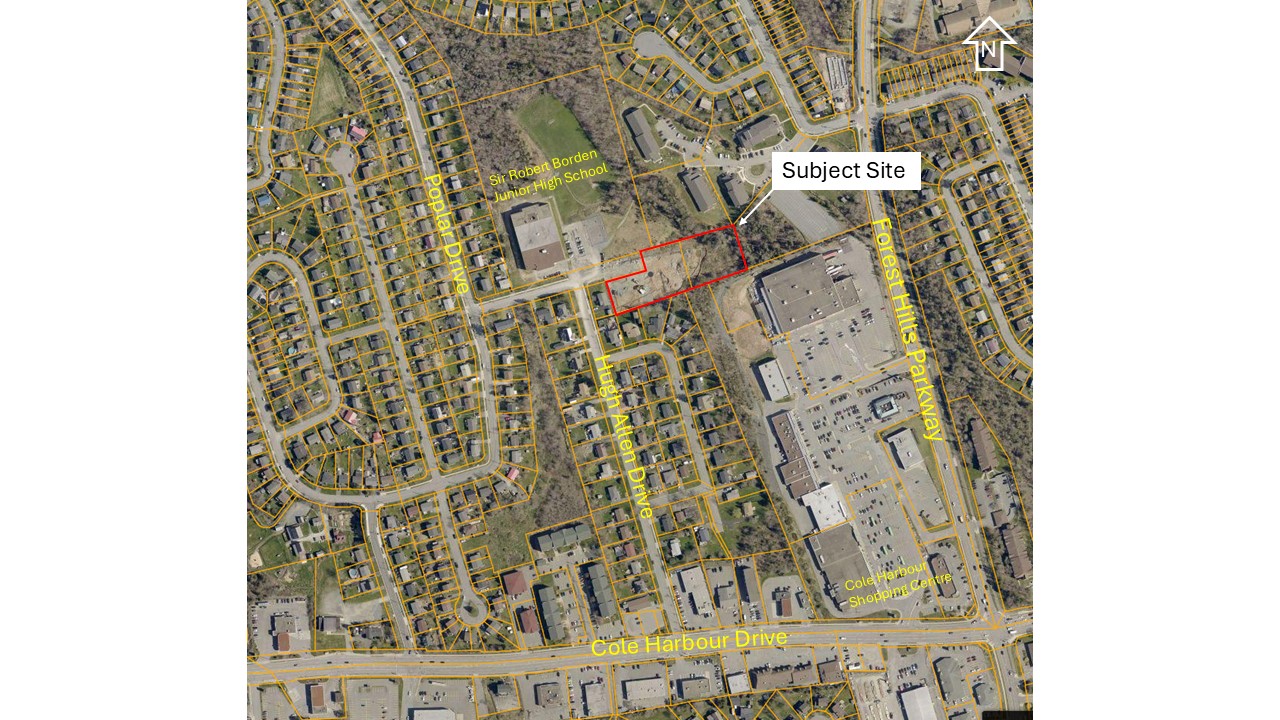
The proposed amendment seeks to enable the addition of 16 new dwelling units, increasing the total number of units within the development to 32. As part of the application, the applicant has submitted an updated landscape plan, added bicycle parking and enhancements to the overall design of the site. All other elements of the existing development agreement, including the intended land use and building layout will remain unchanged.
The major aspects of the proposal are as follows:
- The additional of 16 dwelling units to the approved 16-unit townhome development.
- No building footprint or building design changes are proposed.
- Improved landscaping and additional bike parking and improved siteworks.

A narrated staff presentation is provided below which provides general information about the application and planning process.
Narrated Presentation
How to Get Involved
The public is invited to participate in the planning process in the following ways:
- Watch the above video which is staff's presentation on the planning process and the local planning policies which are used to evaluate the proposal;
- Review the application documents on the application webpage
Public comments, questions, and feedback can be provided by contacting the municipal planner managing the application, Craig Wournell, Craig.Wournell@halifax.ca or 902.221.0113.
The formal public engagement period is open until January 16th, 2026, however all feedback will be used and included in the staff report which will be presented to Council in the near future.
PLANAPP 2025-01427: 13 Pinewood Drive, Dartmouth
Application from 360 CAD Services requesting to rezone the lot to the Cluster Housing One (CH-1) zone to enable a cluster housing development.
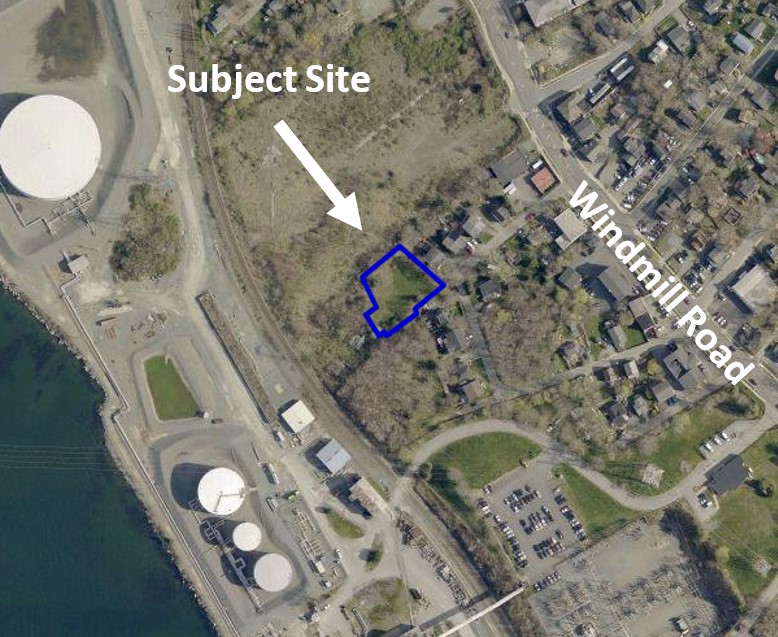
The major impacts of a rezoning to CH-1 are as follows:
- This zone permits up to four main buildings on a lot, each containing up to 6 units. The maximum number of dwelling units that can be built on a CH-1 lot is 24.
- The limitations on the height or total lot coverage of the buildings does not change as a result of a rezoning from established residential three (ER-3) to cluster housing one (CH-1).
- The by-law requires that landscaping is provided, as well as a minimum amount of outdoor amenity space and bicycle parking. Vehicle parking is optional but not required in the CH-1 zone.
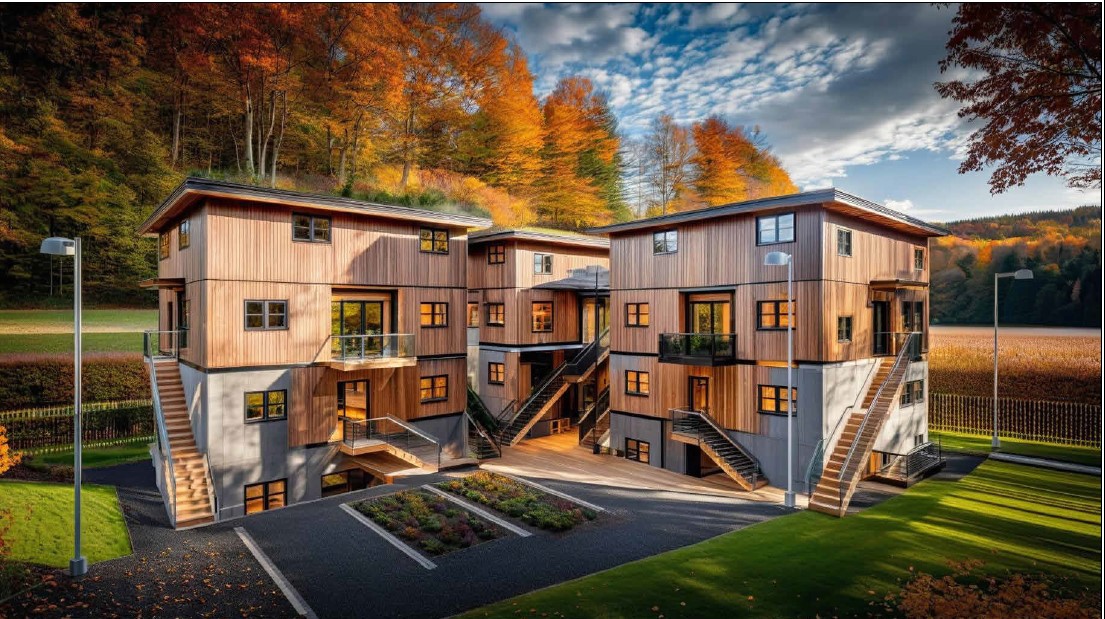
A narrated staff presentation is provided below which provides general information about the application and planning process.
Narrated Presentation
How to Get Involved
The public is invited to participate in the planning process in the following ways:
- Watch the above video which is staff's presentation on the planning process and the local planning policies which are used to evaluate the proposal; and
- Review the application documents on the application webpage .
Public comments, questions, and feedback can be provided by contacting the municipal Planner managing the application, Craig Wournell, at Craig.Wournell@halifax.ca or 902-221-0113.
The formal public engagement period is open until November 13th, 2025, however all feedback will be used and included in the staff report which will be presented to Council in the near future.
PLANAPP 2025-00797: 6421 Cork Street, Halifax
Application to enter into a development agreement to expand a legal non-conforming use and construct a three-story addition to an existing building at 6421 Cork Street, Halifax.

The major aspects of the proposal are as follows:
- Three (3) storey addition to the rear of the existing structure
- Ground level kept open to provide for on site parking (8 spaces)
- Second level to add additional space for Prayer Hall
- Main level (above parking) to add additional dining area
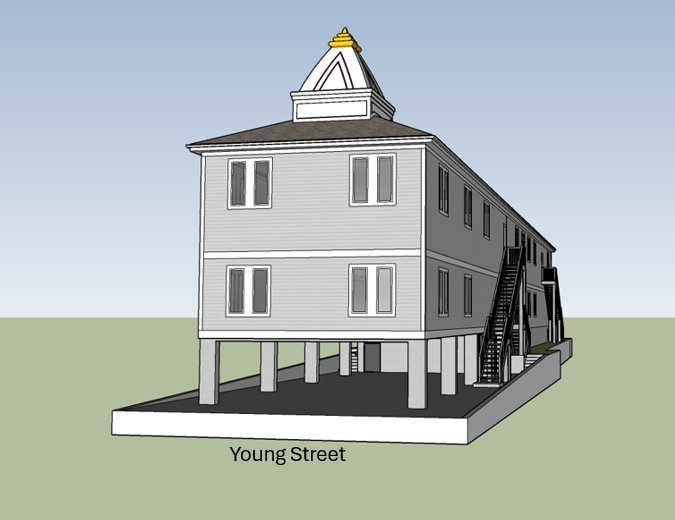
Narrated Presentation
Due to ongoing rotating Canada Post strikes, the delivery of our fact sheets has been significantly delayed. As a result, we are extending the engagement period to ensure everyone has adequate time to review the materials.
We appreciate your understanding and patience during this time.
Feedback on the proposal will be collected up until October 31st, 2025.
How to get Involved
The public is invited to participate in the planning process in the following ways:
- Watch the video posted above. This video is staff's presentation on the planning process and what Council will consider when evaluating this proposal; and
- Review the application documents on the application webpage
Public comments, questions, and feedback can be provided by contacting the municipal planner managing the application, Craig Wournell, Craig.Wournell@halifax.ca or 902.221.0113.
PLANAPP 2024-00735: 1246 Ketch Harbour Road, Ketch Harbour
Application by Sightline Planning and Approvals, on behalf of the property owner, to rezone lands at 1246 Ketch Harbour Road (PID 00391169), Ketch Harbour from the P-5 (Special Facility) zone to the R-6 (Rural Residential) and C-2 (General Business) zones to permit future residential development.
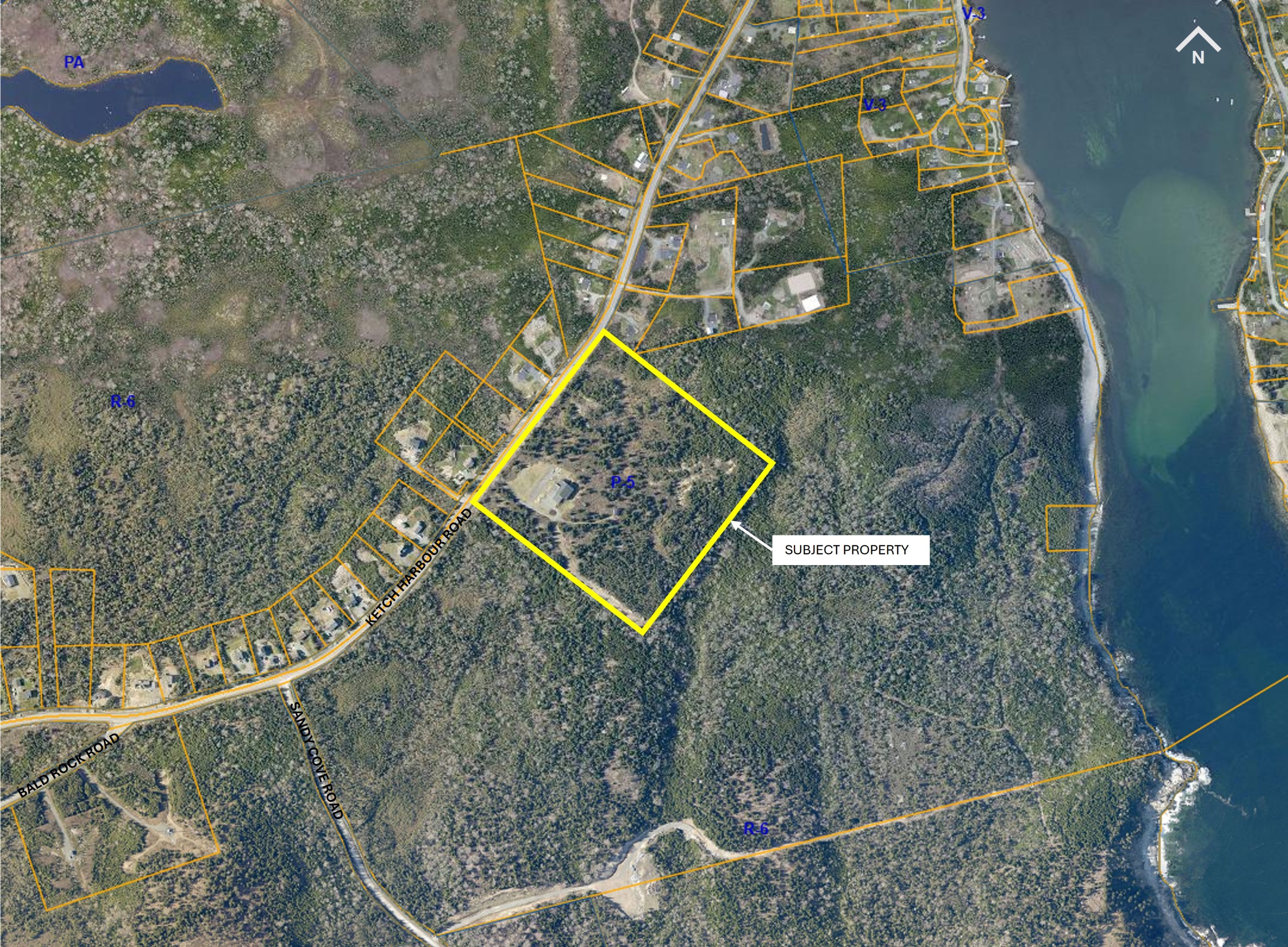
Details of the proposal include:
- Rezone proposed Lot 2 (see plan below) from the P-5 (Special Facility) zone to C-2 (General Business) zone with the intent to convert the existing structure (previous telecommunication facility) into residential dwelling units and potentially commercial space.
- Rezone proposed Lots 1, 3, 4, 5, 6, 7 and 8 (see plan below) from the P-5 (Special Facility) zone to R-6 (Rural Residential) zone.
As this request is to change the zoning, staff cannot confirm that the proposal as shown below will be developed as illustrated. Should the rezoning be successful all uses in the new zone could be permitted if all requirements of the applicable by-laws can be met.
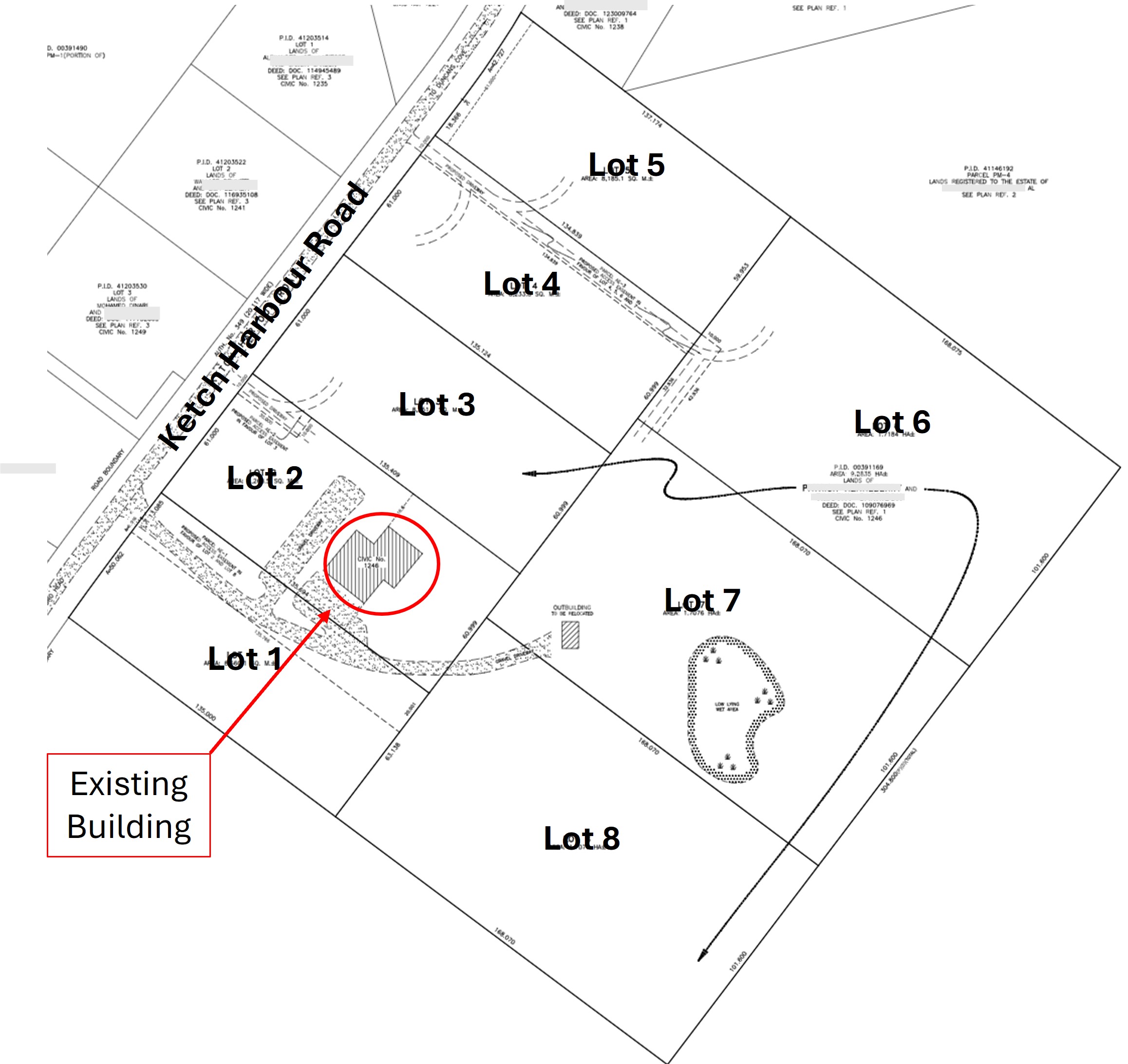
A narrated staff presentation is provided below which provides general information about the application and planning process.
How to Get Involved
The public is invited to participate in the planning process in the following ways:
- Watch the above video(External link) which is staff's presentation on the planning process and the local planning policies which are used to evaluate the proposal; and
- Review the application documents on the application webpageapplication webpageapplication webpage(External link).
Public comments, questions, and feedback can be provided by contacting the municipal Planner managing the application, Craig Wournell, at (External linkCraig.Wournell@halifax.cabackosm@halifax.ca(External link) or 902.221.0113.
PLANAPP 2024-02891: 189 Kearney Lake Road, Halifax
Application by Fathom Studio requesting to enter into a development agreement to allow for five single unit dwellings and one multiple unit dwelling at 189 Kearney Lake Road, Halifax. This site is located with the Bedford West Sub Area 10 Provincial Special Planning Area.
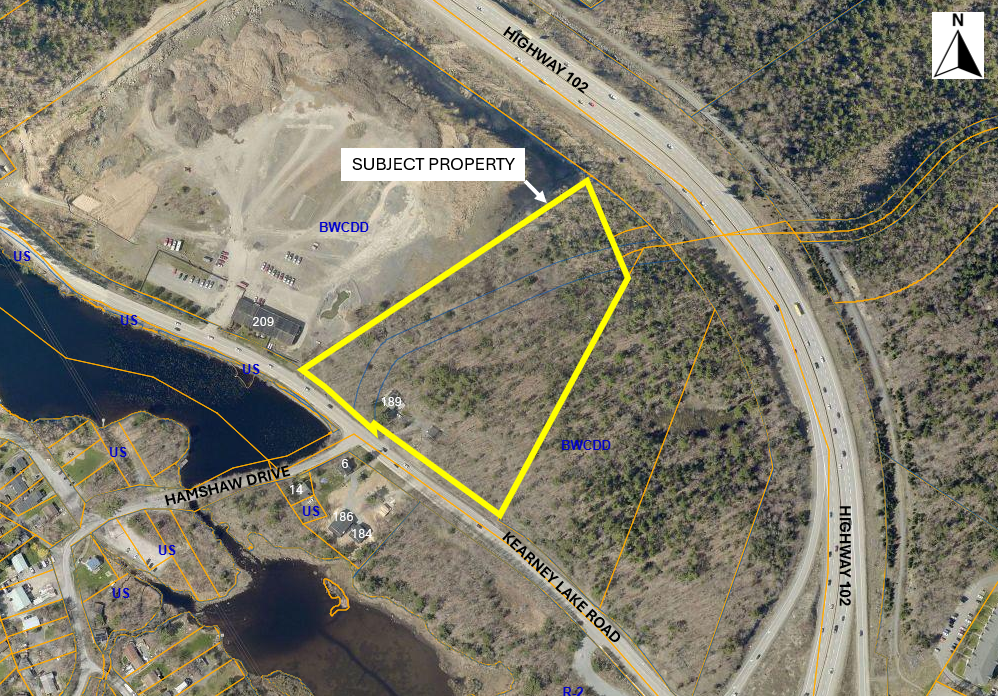
Details of the proposal include:
- Five single unit dwellings
- One existing
- Four new
- One multiple unit dwelling
- Nine storeys
- 98 dwelling units
- 82 underground and 50 surface parking spaces
- Driveway access for all buildings off Kearney Lake Road
- A recreational trail loop behind the multiple unit building
- A multi-use pathway along the eastern side of Kearney Lake Road
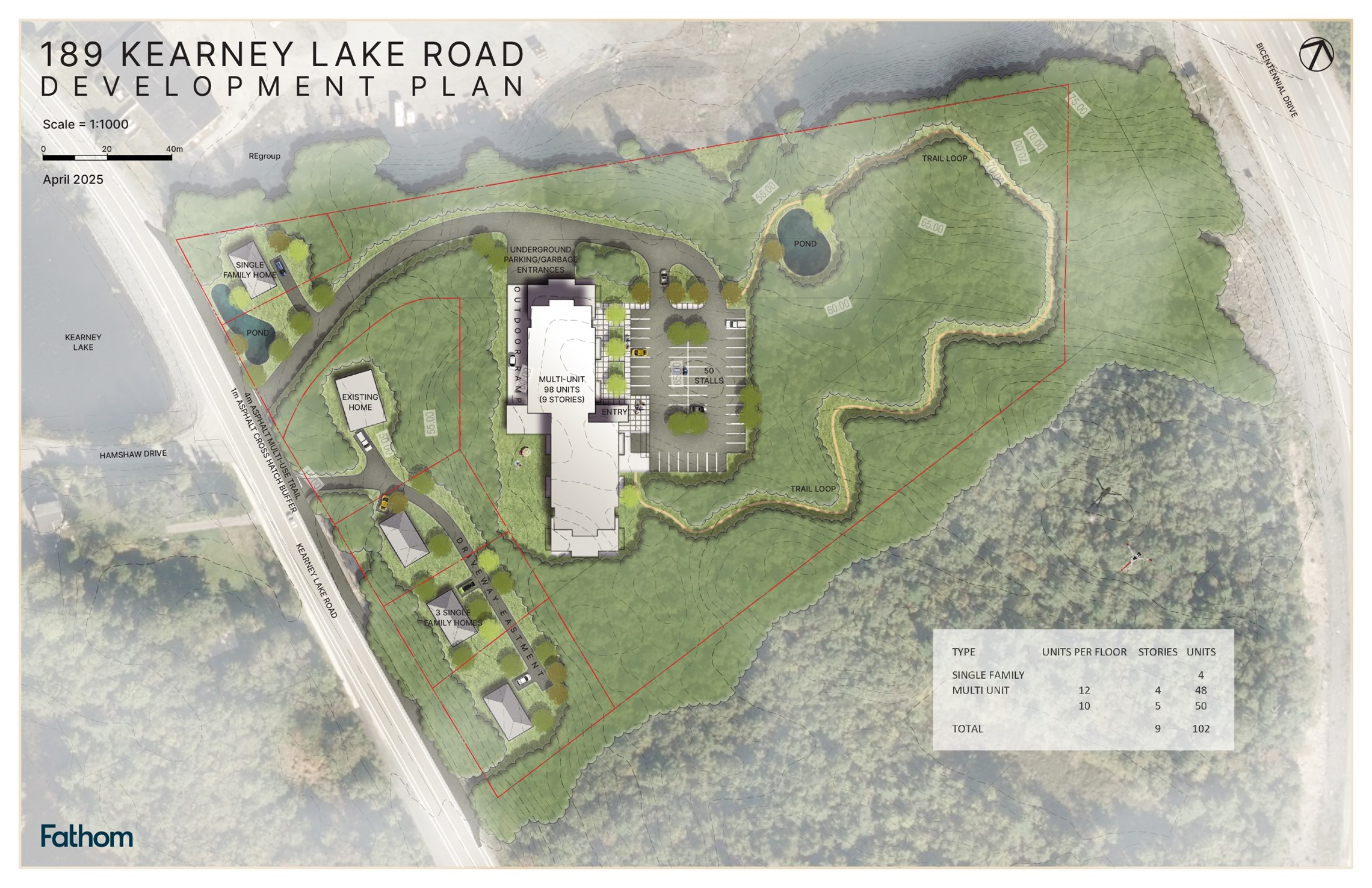
A narrated staff presentation is provided below which provides general information about the application and planning process.
How to Get Involved
The public is invited to participate in the planning process in the following ways:
- Watch the above video(External link) which is staff's presentation on the planning process and the local planning policies which are used to evaluate the proposal;
- Review the application documents on the application webpageapplication webpage(External link).
Public comments, questions, and feedback can be provided by contacting the municipal Planner managing the application, Megan Backos, at (External link)backosm@halifax.cabackosm@halifax.ca(External link) or 902.478.9725.
PLANAPP 2023-01594: 143 & 153 Sackville Drive, Lower Sackville
Application by Sightline Planning and Approvals, on behalf of the property owner, requesting to construct a 14-storey mixed-use building at 143 and 153 Sackville Drive, Lower Sackville.
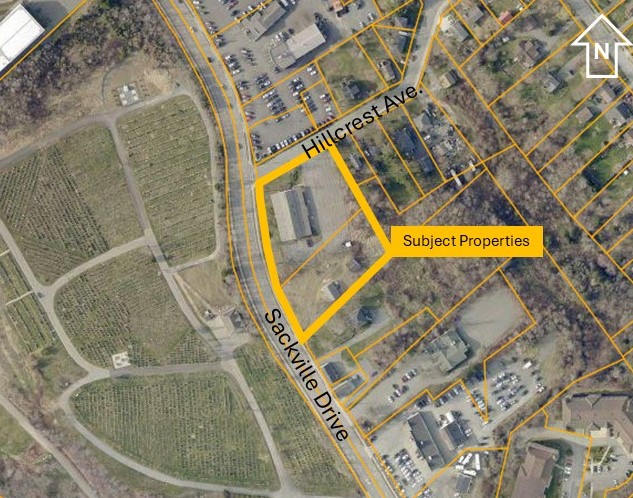
Details of the proposal include:
- Two 14-storey towers on a shared podium, as viewed from Sackville Drive.
- Two levels of underground parking, along with a surface parking lot located at the rear of the property.
- Approximately 301 residential units and 12,009 square feet of ground floor commercial space.
- Vehicular access off Hillcrest Avenue.
To view more information about the proposal and application process, please visit the application webpage for PLANAPP 2023-01594.
How to Get Involved
The public is invited to participate in the planning process in the following ways:
- Watch the above video(External link) which is staff's presentation on the planning process and the local planning policies which are used to evaluate the proposal;
- Review the application documents on the application webpageapplication webpage(External link).
Public comments, questions, and feedback can be provided by contacting the municipal Planner managing the application, Dean MacDougall, at dean.macdougall@halifax.ca
(External link)or 902-240-7085.
PLANAPP 2023-01697: Novawood Drive, Dartmouth
Zzap Consulting is requesting, on behalf of the landowner of 23-28 Novawood Drive, Dartmouth (PIDs 00259820, 00259812, 00227629, and 00227611) to rezone and enter into a development agreement for the development of two 5-storey multi-unit residential buildings.
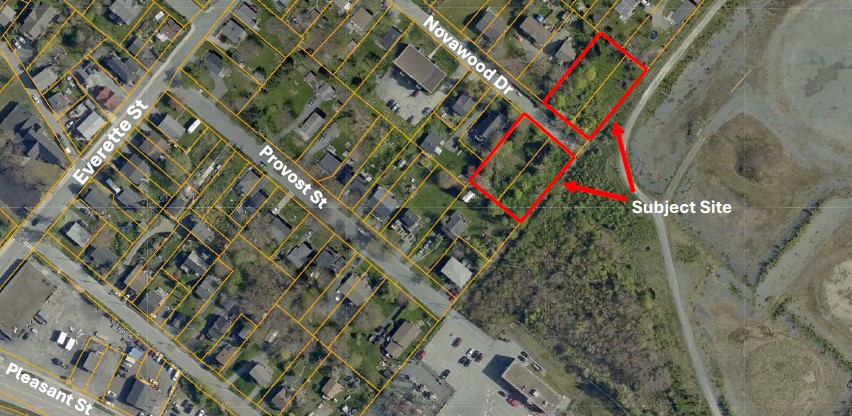
Details of the proposal include:
- Two 5-storey multi unit residential buildings
- Building A – 55 residential units
- Building A – 23 parking spaces (20 located underground and 3 surface spaces)
- Building B – 50 residential units
- Building B – 26 parking spaces (17 located underground and 9 surface spaces)
To view more information about the proposal and application process, please visit the application webpage for PLANAPP 2023-01697(External link).
How to Get Involved
Municipal planning staff are currently seeking your feedback on the proposal. Your participation is important to us and we encourage all members of the public to participate. For more information about the application:
- Review the application documents on the application webpage(External link).
- Watch the video(External link) with the same fold.
Public comments, questions, and feedback can be provided by contacting the municipal planner managing the application, Kelly Greenland, at Kelly.greenland@halifax.caKelly.greenland@halifax.ca(External link) or 902-497-5088.
PLANAPP 2023-01858: 10 Cumberland Drive, Cole Harbour
Application by Fathom Studio requesting to enter into a development agreement to build an 8 storey multiple unit residential building adjacent to an existing 3.5 storey multiple unit residential building at 10 Cumberland Drive, Cole Harbour.
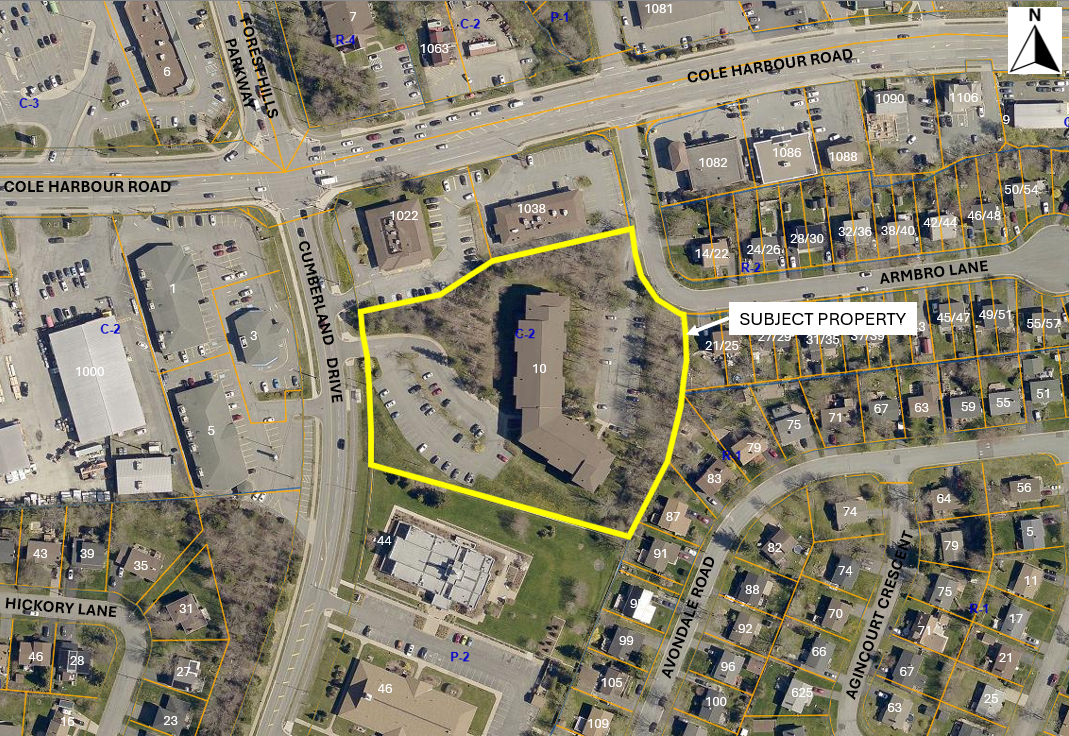
Details of the proposal include:
- Construction of a new 8 storey multiple unit dwelling with 144 units;
- Retention of the existing 3.5 storey multiple unit dwelling on the property;
- Relocation of the driveway access on Cumberland Drive further south;
- Reconfiguration of vehicle parking to include two surface lots and underground parking;
- Potential for 1,500 square feet of commercial space on main floor of the new building; and,
- Amenities for residents on-site, including potential amenity room, gym, rooftop patio/green roof, and community garden
How to get Involved
The public is invited to participate in the planning process in the following ways:
- Watch the video(External link) on the righthand side of this website. The video is staff's presentation on the planning process and what Council will consider when evaluating this proposal;
- Complete the online survey(External link) within the same fold; and
- Review the application documents on the application webpage(External link).
Public comments, questions, and feedback can be provided by contacting the municipal planner managing the application, Megan Backos, backosm@halifax.cabackosm@halifax.ca(External link) or 902.478.9725.
PLANAPP 2023-00812: 1491 Sackville Drive, Middle Sackville
A request by Zzap Consulting, on behalf of the property owner, to allow a development of a multi-unit residential building and a commercial building on a site located at 1491 Sackville Drive in Middle Sackville (PIDs 41516030 and 41215419).
Details of the proposal include:
- 6-storey multi-unit residential building
- 124 residential units
- 143 parking spaces for residential use (32 surface and 111 underground)
- 3-storey commercial service use building
- ~ 18,000 square feet of commercial space
- 51 surface parking spaces for commercial use
To view more information about the proposal and application process, please visit the application webpage for PLANAPP 2023-00812.(External link)
How to Get Involved
Municipal planning staff are currently seeking your feedback on the proposal. Your participation is important to us and we encourage all members of the public to participate. For more information about the application:
- Review the application documents on the application webpageapplication webpage(External link).
- Watch the video(External link) within the same fold.
Public comments, questions, and feedback can be provided by contacting the municipal planner managing the application, Kelly Greenland, at Kelly.greenland@halifax.caKelly.greenland@halifax.ca(External link) or 902-497-5088.
PLANAPP 2023-00656: 400 Sackville Drive, Lower Sackville
A request by Fathom Studio, on behalf of the property owner, to allow a mixed use development at 400 Sackville Drive, Lower Sackville.
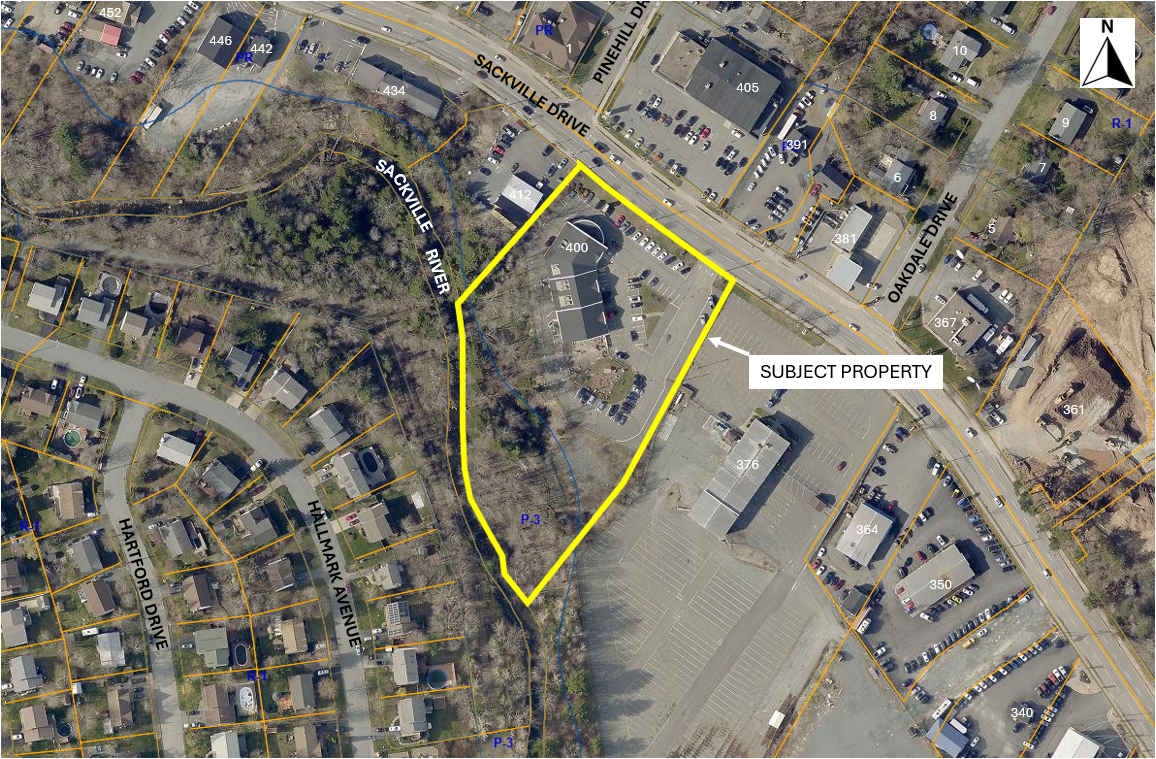
Details of the proposal include:
- One 8-storey building with 105 residential units and approx. 2084 square feet of ground floor commercial space;
- One 12-storey building with 94 residential units and approx. 4510 square feet of ground floor commercial space;
- 2-level underground parking podium connecting the two buildings above;
- Shared open space on top of the underground parking garage for residents and visitors;
- A walking trail to connect the development to Little Sackville River.
How to get Involved
The public is invited to participate in the planning process in the following ways:
- Watch the video (External link)on the righthand side of this website. The video is staff's presentation on the planning process and what Council will consider when evaluating this proposal; and
- Review the application documents on the application webpage(External link).
Public comments, questions, and feedback can be provided by contacting the municipal planner managing the application, Megan Backos, backosm@halifax.cabackosm@halifax.ca(External link) or 902.478.9725
PLANAPP 2023-00408: 460 Washmill Lake Drive, Halifax
A request by WM Fares Architects, on behalf of the property owner, to allow a mixed-use development consisting of residential and commercial uses on a site located near the Mainland Common area in Clayton Park (PIDs 41477720, 40550774, and 00330845)
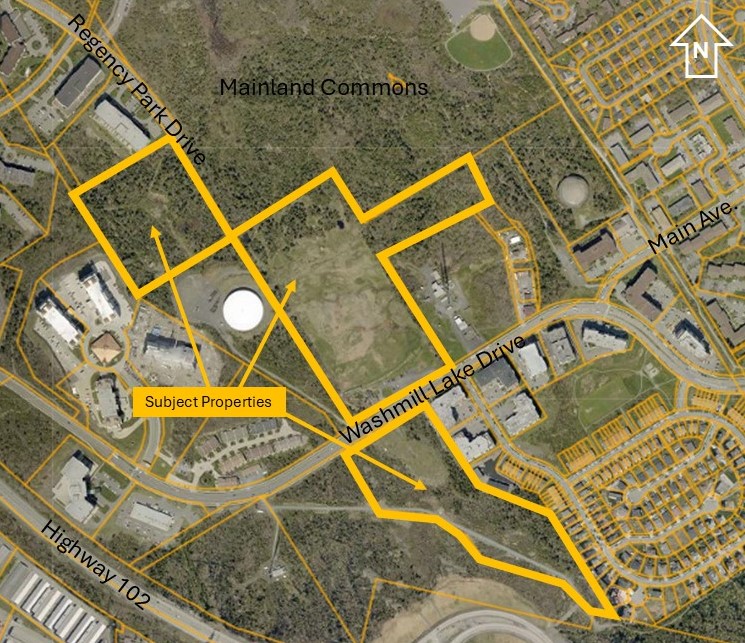
Details of the proposal include:
- The extension of Regency Park Drive to Washmill Lake Drive
- A total of 18 multiple unit buildings ranging in height from 12 to 28 storeys
- ~3,830 residential units inclusive of townhouse style and apartment units
- ~ 155,665 square feet of commercial space located along the Regency Park Drive extension
- Municipal parkland and trail systems that connect the development to existing trails within the area, such as the Geizer Hill Trail
- Landscaped open space and amenity spaces throughout the development
How to Get Involved
Municipal planning staff are currently seeking your feedback on the proposal. Your participation is important to us and we encourage all members of the public to participate. For more information about the application:
- Review the application documents on the application webpage(External link).
- Read the FAQ provided on the application webpage(External link).
- Watch the video(External link) within the same fold. The video is staff’s presentation on the planning process and what Council will consider when evaluating this proposal.
Public comments, questions, and feedback can be provided by contacting the municipal Planner managing the application, Dean MacDougall, at dean.macdougall@halifax.ca dean.macdougall@halifax.ca (External link)or 902-240-7085.
PLANAPP 2023-00324 (Formerly 24654) 247 Main Street, Dartmouth
JHAL Ltd., on behalf of the property owner, is requesting to enter into a development agreement to construct a mixed-use building at 247 Main Street, Dartmouth. Details of the proposal include:
- 14 storey multi-unit residential building;
- 148 residential units (mix of bachelor, 1 bedroom, 1 bedroom plus den, and 2 bedroom units)
- Two ground floor commercial units;
- 144 underground parking spaces; and
- Indoor and outdoor amenity space for use by building occupants
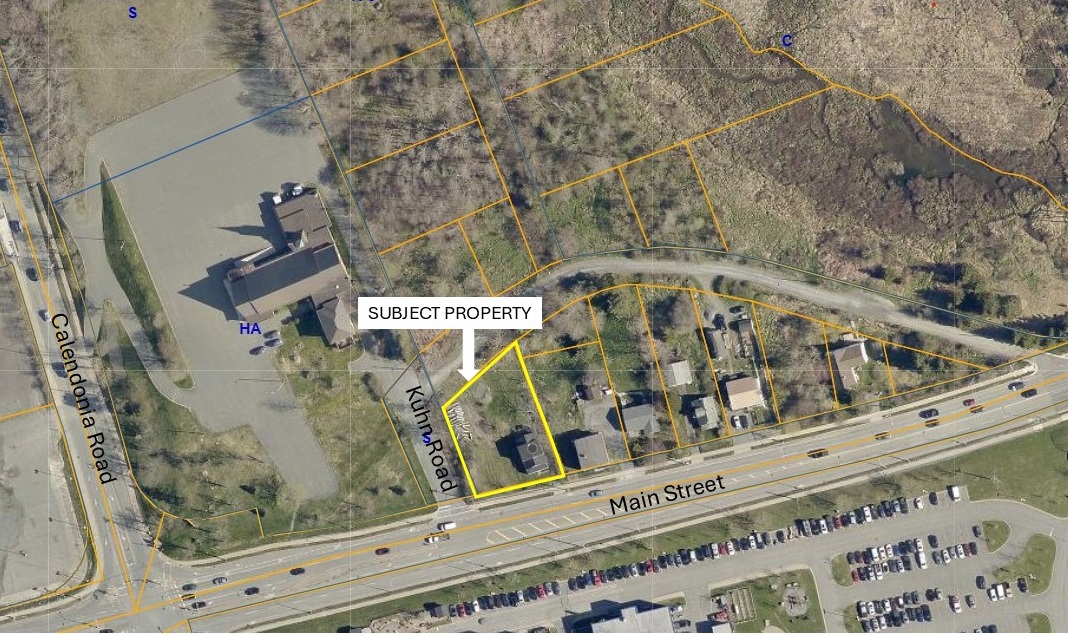
For more information about the application:
- Review the application documents at www.halifax.ca/planning(External link)
- Watch the video(External link) within the same fold. The video is staff’s presentation on the planning process and what Council will consider when evaluating this proposal.
How to Get Involved
Municipal planning staff are currently seeking your feedback on the proposal. Your participation is important to us, and we encourage all members of the public to participate. Public comments, questions, and feedback can be provided by contacting the municipal planner managing the application, Darrell Joudrey, at joudred@halifax.cajoudred@halifax.ca(External link) or cell at 902.225.8630.





